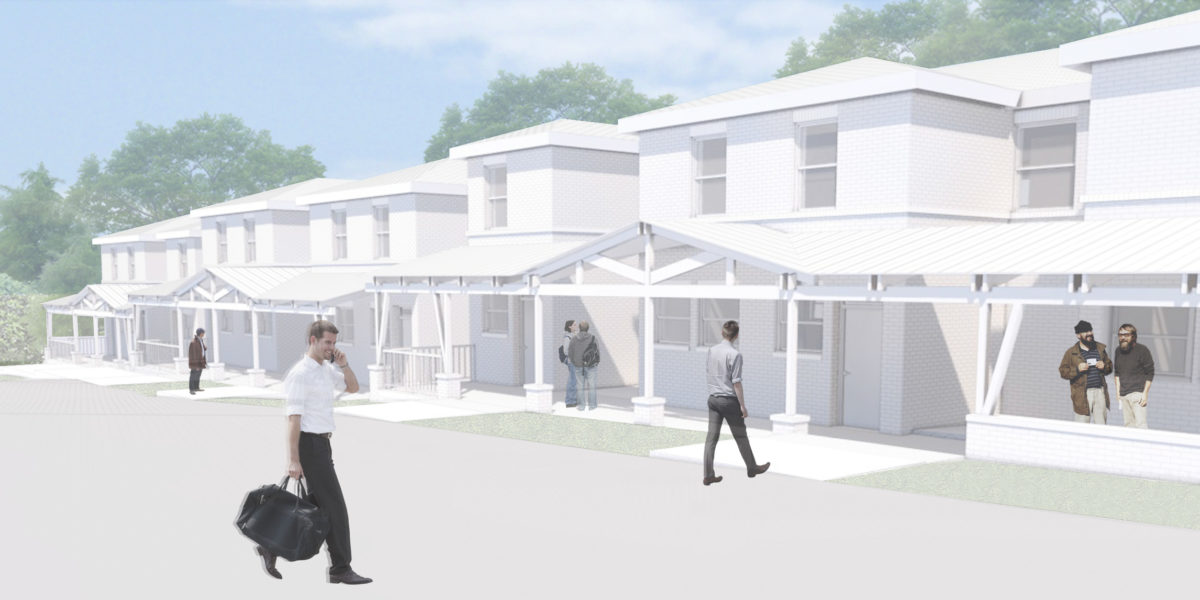



Veteran's Place of Washington Boulevard
Springboard Design conducted an extensive existing conditions study of five row houses (48 veteran housing units) and the administrative center of Veterans Place of Washington Boulevard. As a result of this survey, Springboard Design proposed a conceptual master plan to repair damage, enhance existing buildings, mitigate stormwater runoff, explore adjacent sites for expansion, and increase resident capacity.
The core of the conceptual master plan proposal is a five-story, 17-unit building which connects the upper and lower portions of the steep site. This proposed building would encompass an athletic facility and public community spaces, and be flanked by bio-swales and community gardens. An underground stormwater retention system will control runoff from the new building site as well as mitigate existing stormwater runoff issues within the current facility. To improve the existing row house units, extended porches are proposed at the rear entrances. All these improvements are intended to advance the “campus feel” of the facility and create a more livable residential community for the veterans.