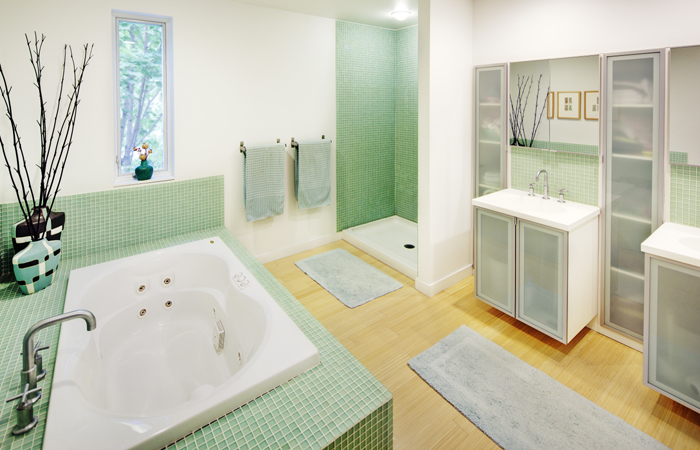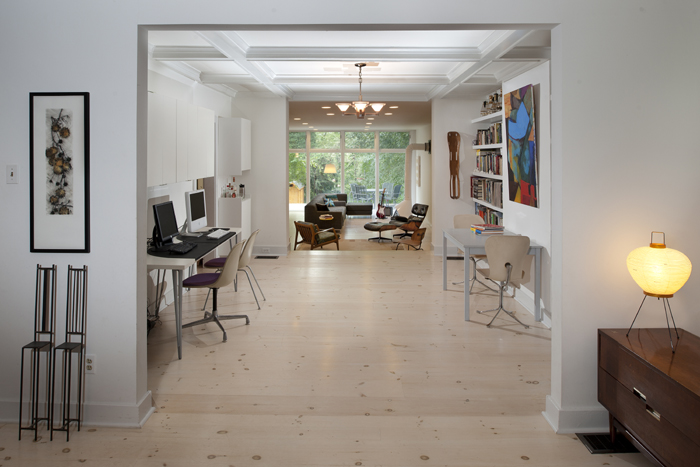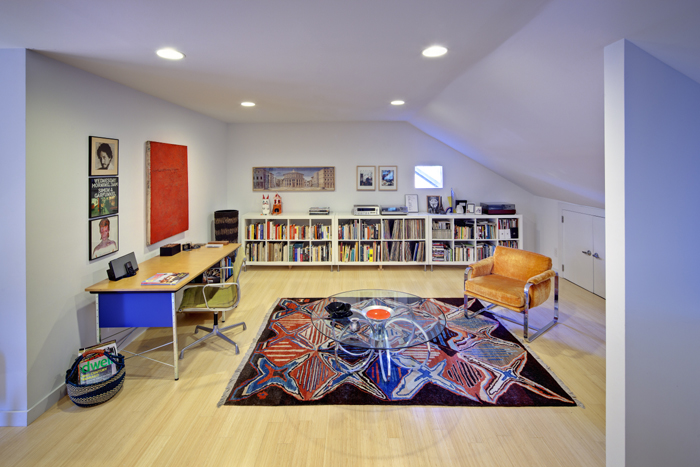











Loft / House
Almost invisible from the street, this contemporary loft / house addition triples the size of an existing vintage 1917 Pittsburgh house. The program includes a studio for a quilt artist, a living/dining room, and a master bedroom suite. To incorporate the extensive programmatic requirements of the client, the design features three floors, with 24 foot wide, column-free spans, and a 30 foot tall glass window wall facing a garden. Exterior materials include corrugated aluminum siding and painted cementitious panels.
Conceptually, the design morphs a steel-and-aluminum industrial loft building archetype onto a traditionally gabled, masonry home. The fusion
Upon entering the original house, views are extended from the old through the new. Small, traditional rooms open up into loft-like expanses. Wide-plank, whitewashed, solid Eastern White Pine floors throughout tie the new addition to the original house. The design takes advantage of the existing site topography by lowering the new Living Room three steps to create a higher ceiling, expanding views out into the garden. This first floor living space is extended outdoors as the adjacent deck, just beyond the window wall, is similarly whitewashed. Clerestory windows in the nine foot high space add to the light, open and relaxed living space for this active, four person family.
A second floor quilting studio maximizes natural light while allowing plenty of wall space to hang works in progress. The combination of naturally-colored bamboo floors and recessed lighting throughout allow for uninterrupted flow of space. A large window wall overlooking the garden uses awning windows to bring in fresh air. The wide open studio allows the artist to work independently of any built-in constraints such as storage closets or casework. Rather, the artist is able to reconfigure the studio based on her needs at the time.
On the newly-created third floor, extending from the ridge line of the original home, is a wide-open master bedroom suite. It is placed at eye level with the tree canopy, and abuts aprivate balcony overlooking the garden. Again, clerestory windows on the side walls allow for privacy while maximizing wall space for art. The spacious master bath, with jacuzzi tub, shower, his and her sinks, and plentiful storage is covered in frosted sea-foam glass tile to complement the airy feel of the bedroom suite. Naturally-colored bamboo floors and recessed lighting maximize the lightness of the space and uninterrupted views to the outside.