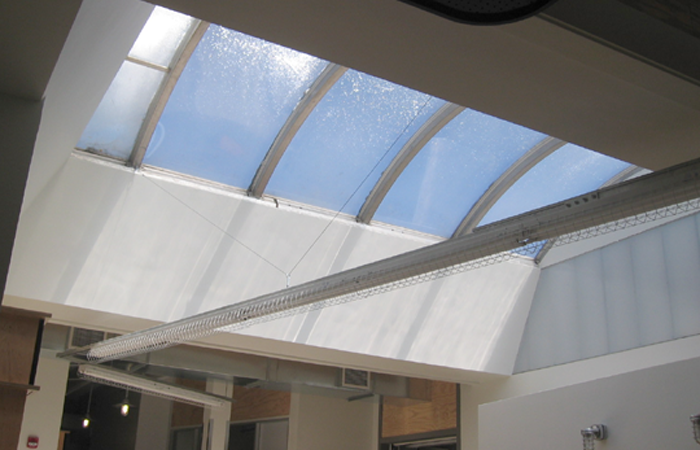



Doane Hall of Art
Allegheny College’s Doane Hall was designed in 1968 to house the Art Department, with minimal changes occuring since. Springboard Design was asked to update studios and solve ventilation problems caused by the close proximity of faculty offices and meeting rooms to drawing, painting and printmaking studios.
Springboard Design’s solution establishes clear environmental separations between studios, forms social spaces for student/faculty interaction, and creates additional storage facilities. The “Warehouse Loft” archetype was adopted as a model for the design, with industrial materials used throughout the space. Each studio has a prominent entry marked by a glass garage door and large scale graphics. Studios are futher definied by their floor-to-ceiling partitions and moveable pinup surfaces. In order to create additonal wall space for critiques and discussions, each studio was equipped with a free-standing “Resource Tower” which incorporates sinks, storage and projection equipment. Natural light is maximized by the removal of existing suspended ceilings, and the addition of skylights.