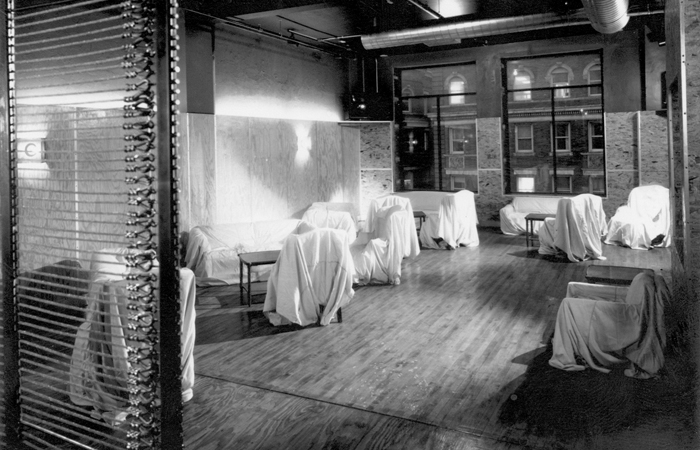


Club Laga
Dancing is about movement, physicality, performance. There is a voyeuristic ambiguity to dancing in a darkened club, a tension between viewing and being viewed, between extroversion and the illusion of anonymity. Dancers may be actors or audience all at once, bystanders and revelers, too.
On the fourth floor of the old Strand Theater and Natatorium Building, in the location of a long-abandoned bowling alley, an all-ages dance club, Laga, was created. Conceptually, the Laga club design is based upon the creation of multiple fragmentary arenas, settings which oscillate from the condition of ‘stage’ to that of ‘audience.’
Designed to stand up to raves and moshing, the 8,000 sf interior features a 275 gallon tropical fish tank, custom wall sconces, and an industrial material palette of plywood, OSB, MDF, aluminum, galvanized and raw steel. Artificial light is used to highlight the existing riveted columns. A steel tension cable ‘cage’ encloses the ‘over-21’ drinking area without interfering with visual and acoustical connections to the dance floor. The dance floor wraps around the raised stage, which is used for dancing and live musical performances. Railings on stage are removable for live performances.
The ‘Laga Lounge’ is defined by steel tension cable screens and offers tarp-covered sofas to the dance weary. Above the eight-foot datum defined by the plywood module, walls are red, ceilings black. Light shelves and perforated metal sconces add a varety of lighting effects to the theatrical lighting on the dance floor.
"Club Laga was located on third floor of the Strand building. It offered a well designed 8,000 square foot open dance space for moshing to live bands that performed on the wide raised stage. Springboard Design gave the club a colorful industrial look. The club’s riveted steel columns were highlighted with overhead lights. The bar, stage, and the eight-foot datum were constructed from a palette of industrial materials including aluminum, galvanized steel, raw steel and rough plywood. The ceiling was black and the red walls were enhanced lighted perforated metal wall sconces. Behind the long bar was a striking 275 gallon tropical fish tank. The over-21 drinking area and bar was enclosed behind a low steel tension cable fence that provided a clear open view of the stage. The large dance floor that wrapped around the stage was bathed in a variety of theatrical lighting effects. Tarp covered sofas and chairs were located behind tension cable screens to create private space for socializing away from the dance floor. It was a cool space to hang and dance to live music."
- From “Pittsburgh Music History”
Photography by Ed Massary.